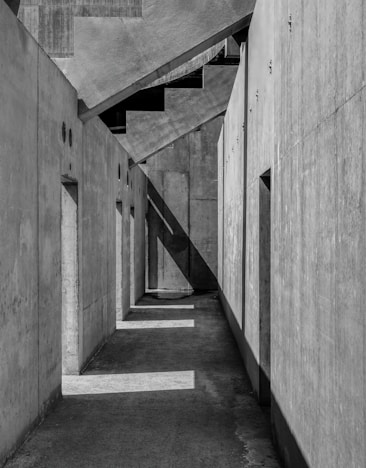
Our Process
LRArchitecture is a forward-thinking architectural firm that utilises the best technology and techniques to deliver projects to the next level. Let us show you our approach.
Initial Consultation
Providing a free initial consultation is the first step to understanding your ideas and aspirations.
From our experience taking the time to understand the project and the reasons behind extending or making alterations means we can provide a service designed specifically around you.
It also means we can quote competitively as we have a fuller understanding of what's involved and whats needed.




Point Cloud Capturing.
Collecting information quickly and accurately is crucial to producing a digital twin of your home. Using point clouds we can capture your home in a 3D space, giving more context to how you use your existing home. This means we can design a solution that compliments and enhances your current layout. Additionally, it saves time and costs of using an external survey company.
After recreating your home as a digital twin in our software we next go about making your dreams a reality. In the collaborative design process, we provide 2D drawings, 3D visuals, and walkthroughs. We understand every little detail is important. That’s why we show how the sun affects each room and add interior design ideas to help inspire.






Exploring Potentials
Example Project

Developing Your Project
We provide Building Regulation Drawings designed to satisfy building control and providing clarity to builders quoting on your project. The system updates with the building regulations to keep on top of your project’s technical information.


What Makes Us Different?
Interior design ideas


Sun Studies
Natural light is important, that’s why we provide sun studies. This shows the sun's impact in each proposed room throughout the day.
3D Walkthroughs
Seeing your project before it's built can help when making important decisions. That’s why we offer 3D as standard.


Landscpaing Ideas


We also provide landscape ideas, giving you the context of the surrounding environment.
Using Lidar we can accurately show a site's slope creating designs utilizing the sites character.
Planning Support
Through the collaborative design process, we provide more than a shell of a building. Fitting out the proposed rooms with interior design ideas helps bring your vision to life.
Acting as an agent on your behalf we get your application submitted validated and processed with the local authority. We have worked on a range of applications and have friendly connections with the planning officers.








